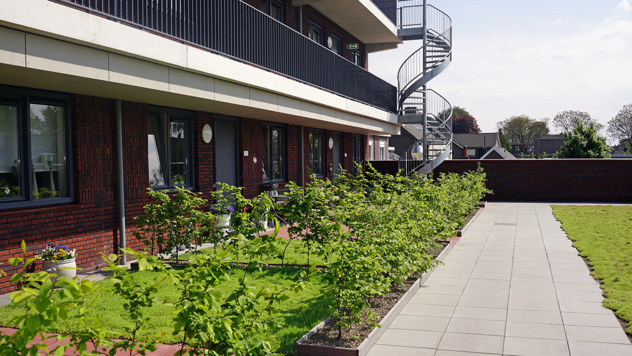
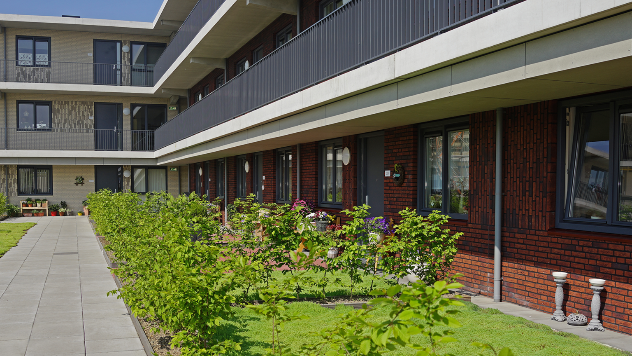
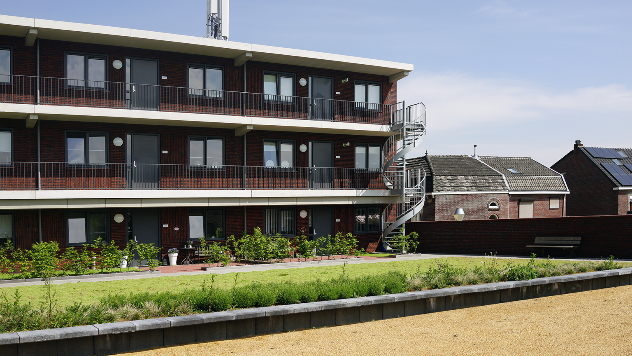
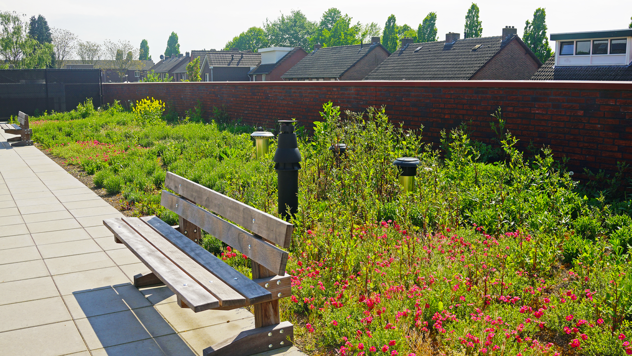
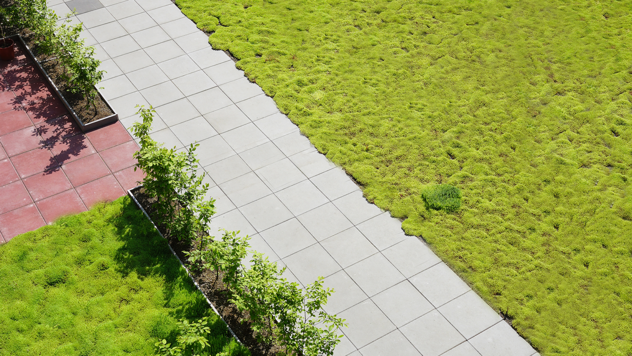
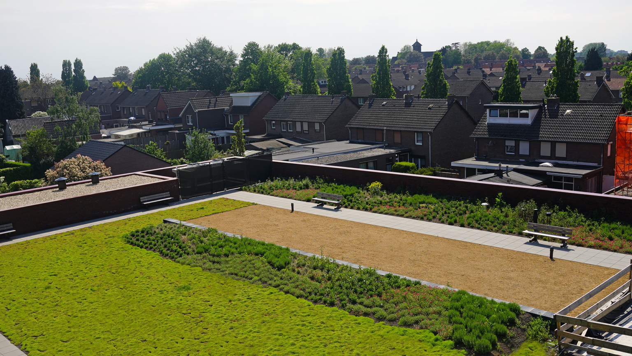
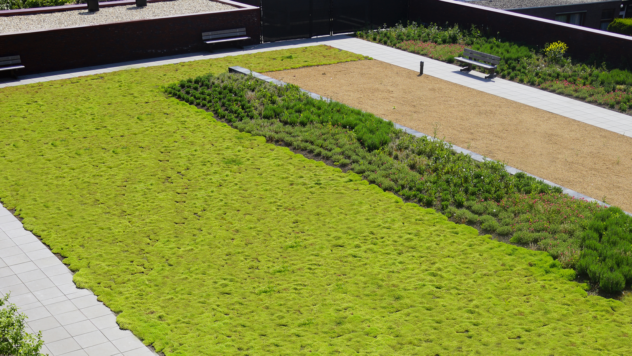
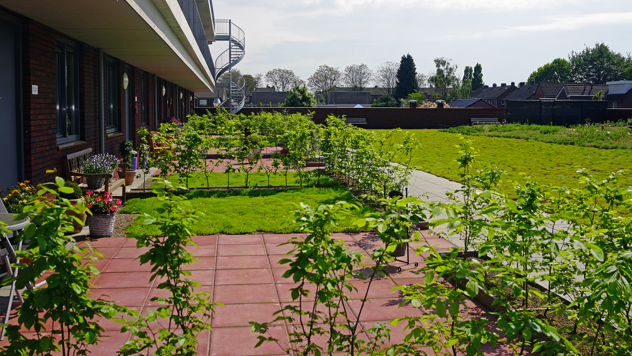
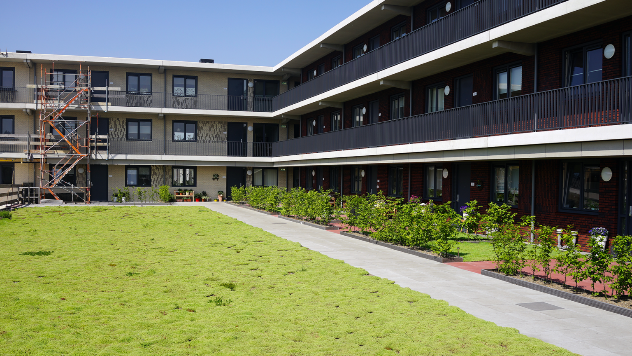
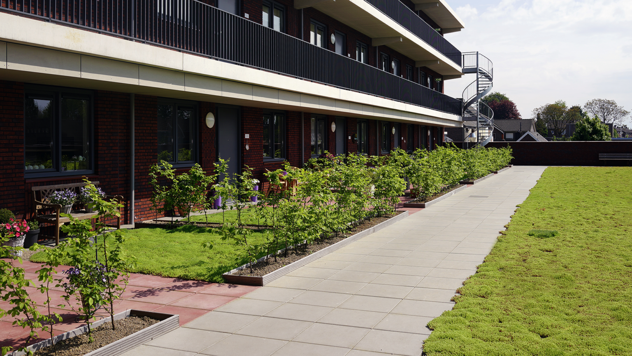
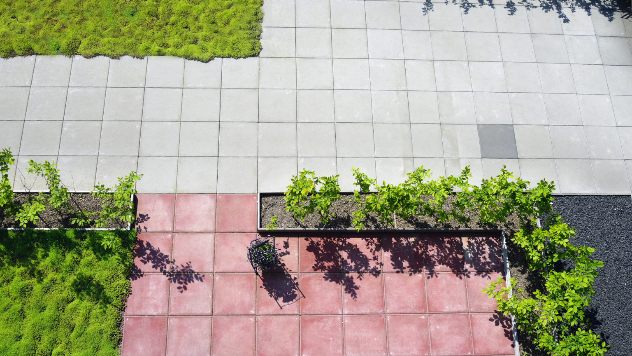
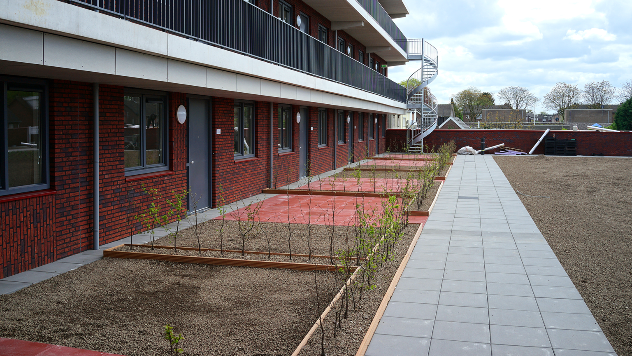
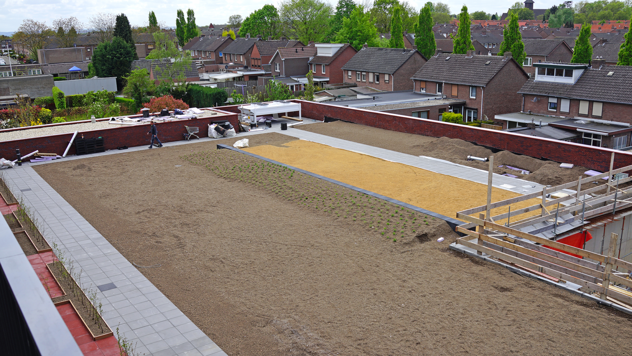
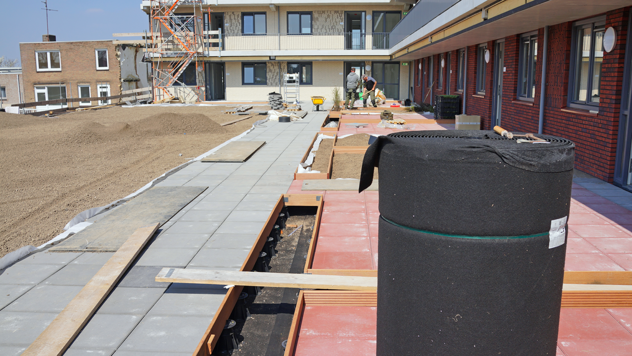
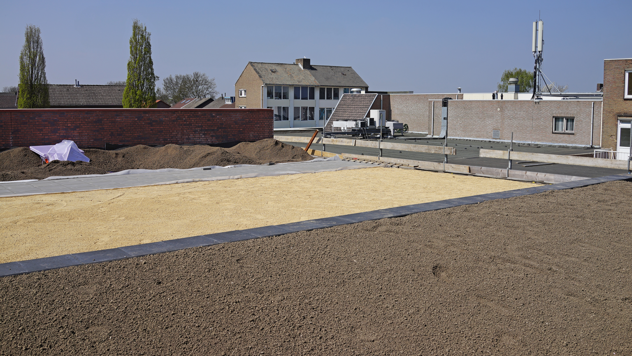
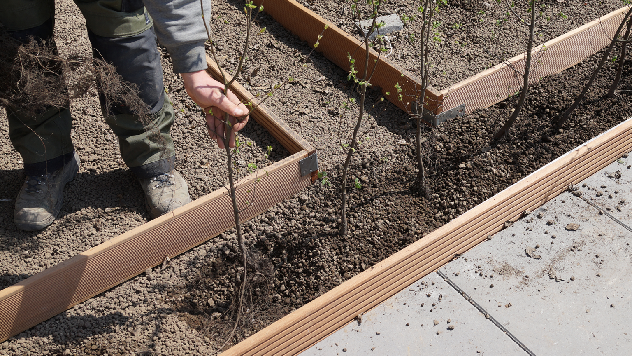
In the first phase of the Waubach Centre Plan, 3,139 m² of retail space has been created in the centre of Ubach over Worms (part of the Dutch municipality of Landgraaf), topped by 27 rental apartments. The apartments provide access to a large shared roof garden. An underground parking garage is being constructed for residents and visiting shoppers.
The roof garden: a place to relax or chat with the neighbours
At the rear of the building, the apartments look out onto an attractively designed roof garden that has been created using the Nophadrain Extensive/Intensive Green Roof System (combined with pedestrian paving). The garden is a nice place for residents to unwind or chat with their neighbours, while being in the very centre of town. This makes optimal use of space and is a good example of stacked use of space.
Curious about the possibilities of our innovative Nophadrain solutions for your project? Don’t wait any longer and make an appointment with one of our experts today!